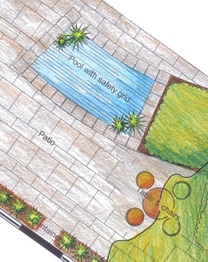GARDEN DESIGN PROCESS |
info@gardendesignbylois.com
|
|
First contact
Phone or email to arrange a convenient time for me to visit, either evening or daytime appointments are available. Initial Meeting
I will visit the client and their garden, we will discuss what styles and tastes they have and what type of budget, so we can take this in to consideration when choosing materials and plants for the design. I would be able to provide a quote for what service you require after I have obtained a estimated size of the garden. The location, height and spread of existing trees will be
recorded, along with any other plants which may prove useful. TPOs will be noted. Any existing items to be kept for example, sheds or mature plants, will be measured and included in the site survey. Although I normally undertake these surveys myself, for larger gardens or those with difficult circumstances, I may recommend a professional surveyor visit the site for this stage. This will be quoted as a separate fixed fee. Designing The GardenDesign Brief
After the site survey, I will use what we have discussed in the initial meeting to write up a design brief. This will be referred to throughout the design process. Garden Construction
Once the design plan is complete, you will be able to obtain a quote from my recommend local landscaper Phil, listed in my contacts page. (If you wish to source your own landscaper we can discuss your options). I have worked closely with my recommend landscaper Phil and have built up a good professional relationship with him. Throughout the build I pride myself on my communication skills and so if there are any adjustments needed during the build, I’ll work with them to resolve it. Project management of the build
I will make site visits during the build, as a general check-up how the build is moving on. If you would prefer project management, I will liaise with my landscaper Phil to produce a written schedule of work showing what has been booked in on what dates. This will be used to report back to you, the client, on a weekly or base on progress. Project management incurs an additional charge which would need to be agreed at the initial contract stage. A free quote for any of the above services will be given before any work commences. Planting Design
|
Site Survey & AnalysisBefore any design work can begin, a properly drawn up site survey and analysis is undertaken to enable me to professionally draw up a scaled design. The survey will consist of exact measurements of the garden, with detailed notation of features which include any level changes, drains, access points, boundaries, window /door dimensions . And any existing structures or plants you wish to retain within the design.
Photos will be taken of the views from different viewpoints within the garden and from the house from both downstairs and upstairs. This will help me understand what areas are mostly seen from the house helping me to connect the garden with the house which is a important element within a successful design. I will also look at privacy issues, such as the relationship of the garden to the neighbouring houses and gardens.
The gardens aspect will be noted together with, micro-climates within the garden, prevailing winds will all be taken into account.
Also soil tests will be taken to discover what the pH level of the soil is, which soil structure the garden has and what type of soil improvements are needed. These are all important as they influence the plant selection. Garden Design Plan
I will start to design your new garden in a very loose form. So that we both know the direction I am working to. I will present this once I have the design I believe you are looking for. At this stage, I may also show you with a mood board this will have selection of photographs that will give you a feel for what I am proposing. If you are happy with the design, I will then continue with the design plan to its final stages. The final design plan shows the garden layout with suggested materials as well as perspective drawings enabling you to see how the garden will look from certain viewpoints, this can be especially useful if you are not used to reading layout plans.
Construction Details
Construction drawings and details may be required on some projects to accompany the layout plan. These may include details of garden structures, sections showing level changes, water feature or pergolas. Planting Plan
On the approval of the design plan, I can then progress to the planting plan this will show the position and quantity of plants required. Each planting plan is designed to suit your needs, location and garden style, it can be for just one bed or border or a whole garden. An elevation or an isometric drawing can be drawn to show visually how the design will look once the plants are fully established. It will ensure interest all year round, not only visually but also through scent and touch. A booklet is provided with the planting scheme. This shows color photos of the plants along with a general guide on plant care as well as information on height, flowering and other relevant information. Planting plan & Elevation drawing Planting services
|














