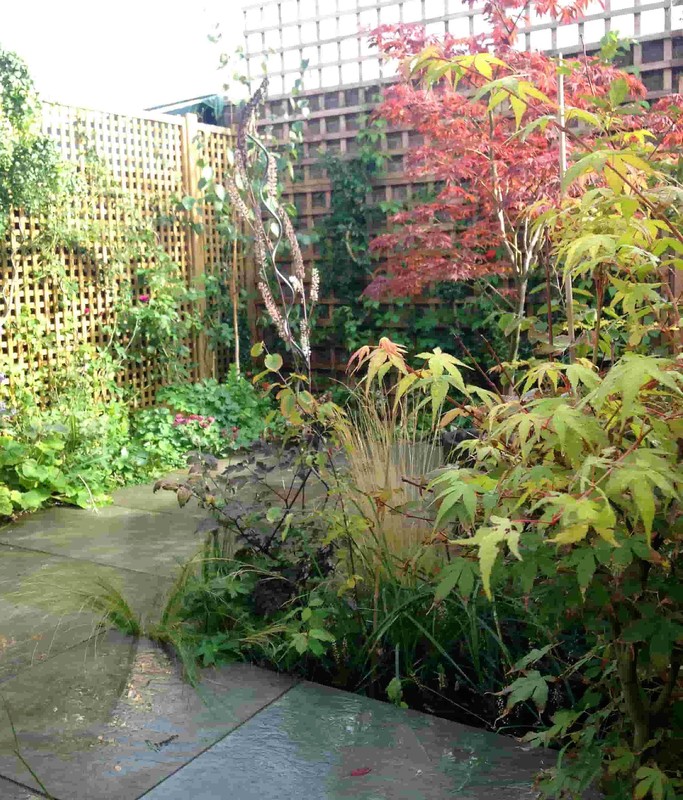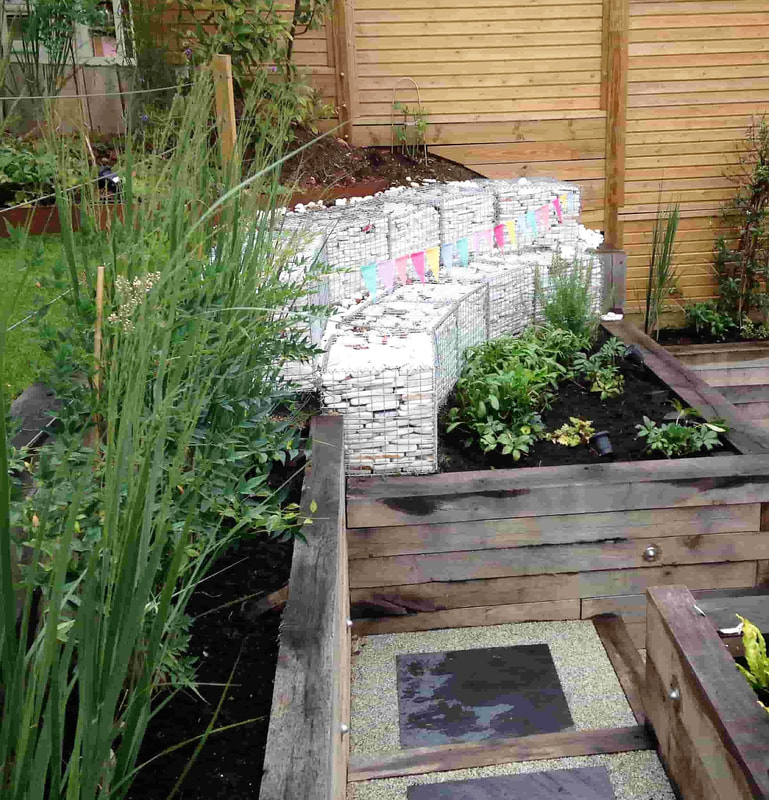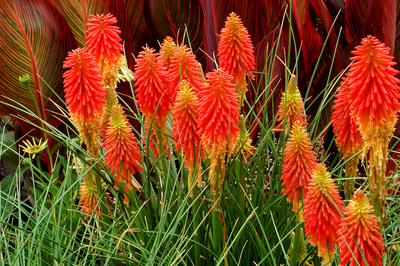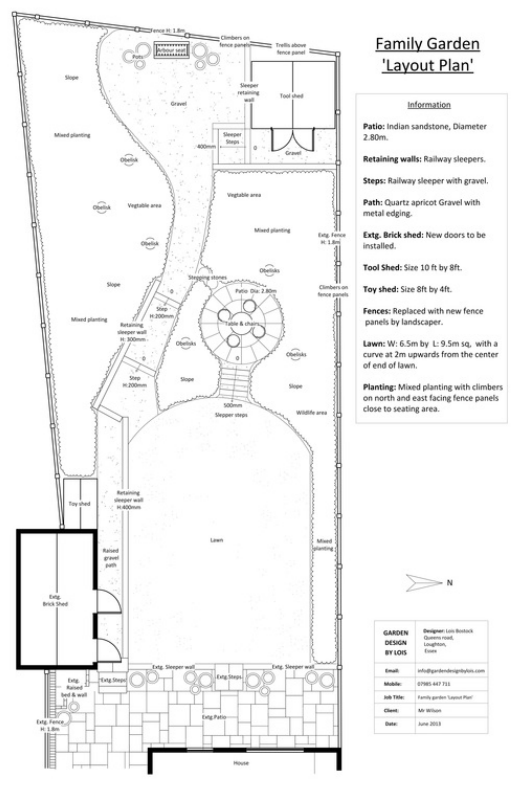GARDEN DESIGN |
info@gardendesignbylois.com
|
Family Garden Design for Mr. & Mrs. Tighe, Wanstead, London.
Modern Family Garden Design for Mr. & Mrs. Ralling, Highams Park, London.
Family Garden Design for Mr. & Mrs. Easey, Chingford, London.
Driveway Garden Design for Christine, Waltham Abby, Essex.
Garden Design for Mr. & Mrs. Rose, Highams Park, London.
Modern Garden Design for Mr. & Mrs. Knowel, Buckhurst Hill, Essex.
Layout Plan |
Construction of garden
Tropical style planting |
Courtyard Garden Design for Mr. & Mrs. Cole, Hainault, Essex.
Courtyard Design for Mr. & Mrs. Harden, Loughton, Essex.
Family Terraced Garden for Mr. & Mrs. Mallender, Loughton, Essex.
Family Garden For Mr & Mrs Wilson, Loughton, Essex.
Layout PlanGarden Elevation'Lois came highly recommended to us and provided an excellent service. She worked closely with both of us and produced a comprehensive garden design and planting plan which far exceeded our expectations. Lois’s imaginative design, attention to detail and coordination with our landscaper resulted in a garden which we are very proud of and the envy of our family, friends and neighbours. Lois understood the style and feel of the garden that we were hoping for. She liaised closely with us over several visits and chose plants which were best suited for our garden conditions and the style of planting. She produced an extensive plan portfolio showing detailed colour positional diagrams etc and also included a detailed after care information section to help maintain the garden to its best.
'We now have a garden which fulfils all our needs – somewhere to relax and entertain somewhere that is safe for our daughter to play in and somewhere that we can enjoy our gardening hobby. Lois is someone who we happily recommend to anyone who is looking for a competent and professional garden designer. We know as time on goes Lois will go from strength to strength and flourish and we wish her well in her chosen career.' Testimonial by Mr & Mrs Wilson |
Before
The existing features of the garden was a brick shed and a patio leading to steps which leading on to the lawn. The lawn was very uneven to walk on, which slopes away from the house gradually. Solution
|
Planting Plan
Planting This gardens style of planting is more cottage style, my clients requested planting which would be more flexible so it would evolve over time, as they are beginners at gardening and wish to learn as they go. The planting choice is to be functional not just aesthetic. Plants which would: Create boundaries / Produce food to eat / Produce scent near seating areas & paths / Provide wildlife habitats.
|
Surrounding the small circular patio, I have planted scented roses on obelisks and lavender on the edge so they can be smelt at a hands reach away. By choosing calm colours from blues to pinks I created an oasis of calm, but I chose to add a splash of deep red flowers hidden amongst the shrubs to give a sense of surprise.
The boarder on the opposite side contains a mixture of seasonal plants that will always give interest though out the year. I have also incorporating three circular vegetable patches to reflect the circular patio on the other side of the path.
The boarder on the opposite side contains a mixture of seasonal plants that will always give interest though out the year. I have also incorporating three circular vegetable patches to reflect the circular patio on the other side of the path.
Cottage Garden For Mr & Mrs Rumsam, Theydon Bois, Essex.
|
Layout Plan
'We happened upon Lois more by luck than judgement, but we were obviously guided by fate. Lois has worked with us tirelessly, taking on board our ideas and embellishing them with her own. The garden design was meticulously prepared, based on fastidious measurements, resulting in exactly what we wanted. Lois then prepared a planting plan detailing every plant in its exact position and this again reflected our thoughts and Lois’s expert suggestions. Lois then showed her ability to get her hands dirty and helped us plant what we had retained from our previous layout; she also sourced and planted her additions to compliment with colour, texture and seasonal plants. We heartily recommend Lois to anyone who loves a garden and plants.' Testimonial by Mr & Mrs Rumsam |
Before
Existing features consisted of an old patio at the top of the garden, with a traditional style lawn and flower beds either side, which would gradually sloped away from the house. At the bottom of the garden was an old wooden shed with vegetable beds.
I have created two seating areas for entertaining, one at the top of the garden which seats 4 to 8 people, it has space for a BBQ, a small storage shed and a water storage unit. At the bottom of the garden I have put a smaller seating area opposite the office. I have chosen to use a circular designed patio so it connects with the sweeping curve on the top patio. This area is south facing so this is where I have put the 'Growing cabinet', so they can start any small seedlings off before planting them up in there raised vegetable beds.
Construction of gardenThe two existing vegetable beds have been refurbished and moved further up in to the garden. The existing compost bin has been placed on the left hand side so it is easy access to empty out and put in waste from the vegetable and flower beds.
|
Garden office is 4500mm length by 2500mm width, it is set away 500mm from the right fence and 1m from the bottom fence, so access is given round all sides of the garden office. The paths will have small sized pebbles with a gird shaped membrane underneath, to help prevent them from moving a round as much when walking on them. The path will be edged in metal edging which is flexible so it can be shaped in the curved planting areas.
Planting Plan
|
Planting
My clients requested a 'Cottage style planting scheme' with soft, calm colours to evoke relaxation. This reflects the more traditional style of plants that they like and wish to include in the scheme. Also the use of plants which attract wild life, and have contrasting colour/form/texture, has been essential to the plants chosen for this garden. You can see I have created two islands shaped flower bed in the middle of the garden. These where created to give depth and interest to the garden as you walk down the narrow paths, enabling you to interact with the plants up close and personal . The paths also make it easier to access the planting, so maintenance to the planting is more accessible. The plants I have chosen are a mixture of seasonal plants that will always give interest though out the year. The soil is typical clay for the area in Essex, so I have made sure that all the plant chosen will be able to cope with these conditions of being wet and soggy in winter and solid and hard in hot summers. With this problem I will be adding plenty of compost when planting so it will give the plant good start off in life. The garden has a very sunny aspect as it is very open with no large trees over hanging to preventing light from getting in. So the plants chosen are sun loving with a few shady plants for the north facing flower bed on the right hand side. |
With a few of the more mature plants and some existing smaller plants which the client particularly liked, so I made sure that I dug them up and incorporated them in to new planting scheme. The existing herb bed which was situated next to the main patio at the top has been relocated to a similar space next to the patio, so access to it is easy from the kitchen. |
Gravel Garden Design For Mr & Mrs Slark, Old Harlow, Essex.
Layout PlanFinished Garden'We were very pleased indeed with the service provided by Lois Bostock who is very personable and capable. Lois listened to our needs and provided a very good design. We are delighted with the garden and it is just what we wanted.
Working with Lois was a pleasure, she was very professional and patient with all our deliberations and her final design was very clear and detailed. We wish her every success in the future.' Testimonial by Mr & Mrs Slark |
Solution
My clients Mr & Mrs Slark, live in a detached bungalow, their home is surround by their garden, they are both gardeners using their garden to produce food, as well as to enjoy relaxing in. The garden is divided in to sections, the area which I have been given to design is a section which connects the back of the house to the front. It is used at the moment as a path from front to back with no real purpose, just as a area to dump the garden waste from the other parts of the garden to be composted. Before landscapingOne of the main requirements is that the path is nice and wide with no edges, so that Mr Slark cannot trip over, as his mobility is restricted. As you can see from the layout plan the summer house was a essential to the design layout, being placed in the far right hand corner to get the most out of the sunny south facing aspect, by using a corner shaped summer house it also utilizes the area available.
There is also a large laurel hedge and a choisya ternata shrub, which needs to be incorporated in to the design. I have done this by using them to cover up the compost area which is behind. Unfortunately it was very over grown, so they had to cut it back, so at the moment it does not look its best, but over a few years it will grow back in to a more compact hedge. |
Courtyard Garden Design: Mr & Mrs Morgan, Old Harlow, Essex.
Garden Design
|
Family Garden
|
Terraced Garden Design For Mr Cullen, Loughton, Essex.
The construction of the garden & planting is dew to start next year.
Garden Design For Mr & Mrs Hart, Epping, Essex.
The construction of the garden & planting are in progress, up to date photos will be posted soon














































